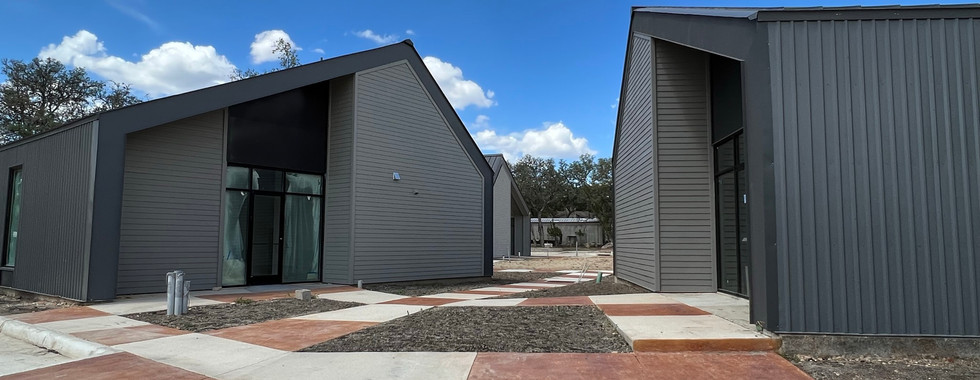Blanco Offices: A fresh take on office architecture
- GVI
- Aug 13, 2024
- 2 min read

Imagine stepping into a workspace nestled in the heart of an art park, surrounded by the tranquility of a serene forest. This isn’t just a vision—it’s the reality we’ve created at Gomez Vazquez International. We’ve reimagined the conventional office space and transformed it into an inspiring environment where modern design seamlessly integrates with nature.
Our goal was clear: to create a dynamic and flexible workspace that blurs the boundaries between indoors and outdoors. We achieved this by developing a cluster of seven interconnected modular buildings, each thoughtfully designed to coexist with its natural surroundings. Picture yourself working in one of these buildings, where expansive windows frame the beauty of the forest, and outdoor patios showcase art, turning the entire complex into a living gallery. This is where architecture meets nature in the most harmonious way.
Design That Connects

As you explore the design, you’ll notice how the one- and two-story buildings blend effortlessly into the treetops. The strategic placement of each structure ensures that they almost disappear among the lush foliage. Inside, we’ve designed flexible open spaces that offer direct visual connections to the outdoors. Private offices and service areas are integrated within this open plan, with mezzanines providing additional space for creativity and collaboration. Each building features carved patios that not only invite natural light but also extend the interior spaces into unique outdoor areas.

We’ve reimagined traditional gable roofs with a contemporary twist, incorporating gently curved elevations that give our buildings a modern flair. This design approach is not just about aesthetics; it’s about creating an environment that supports both productivity and inspiration. Our aim was to foster a setting where every corner encourages collaboration and sparks new ideas.
From steel frames to metal panels, we’ve chosen materials that give the buildings a cool, industrial look while still fitting in with the natural surroundings. With fiber-cement siding, aluminum storefronts, and steel railings, everything comes together to create a stylish yet down-to-earth vibe. Our design philosophy is simple: transform ordinary spaces into unique environments that ignite creativity and foster meaningful connections.
We’re thrilled to share that our innovative approach has been recognized with the USA Property Awards for Office Architecture 2022-2023. This award underscores our commitment to pushing the boundaries of design and making a global impact. As we continue to explore new horizons, we’re excited to bring our architectural vision to life around the world.
Join Us on This Journey
At GVI, we believe in the power of architecture to inspire and connect. Our designs are crafted to transcend borders and redefine what’s possible. We invite you to experience our latest project and see firsthand how we’re shaping the future of workspaces, one innovative design at a time.













Comments